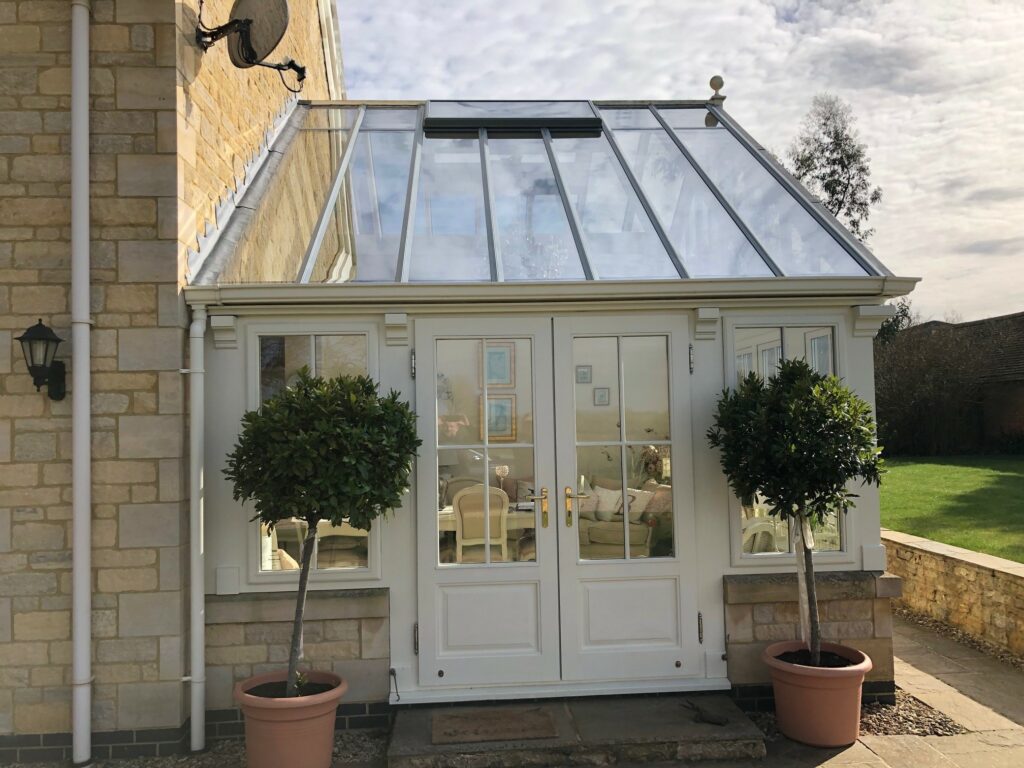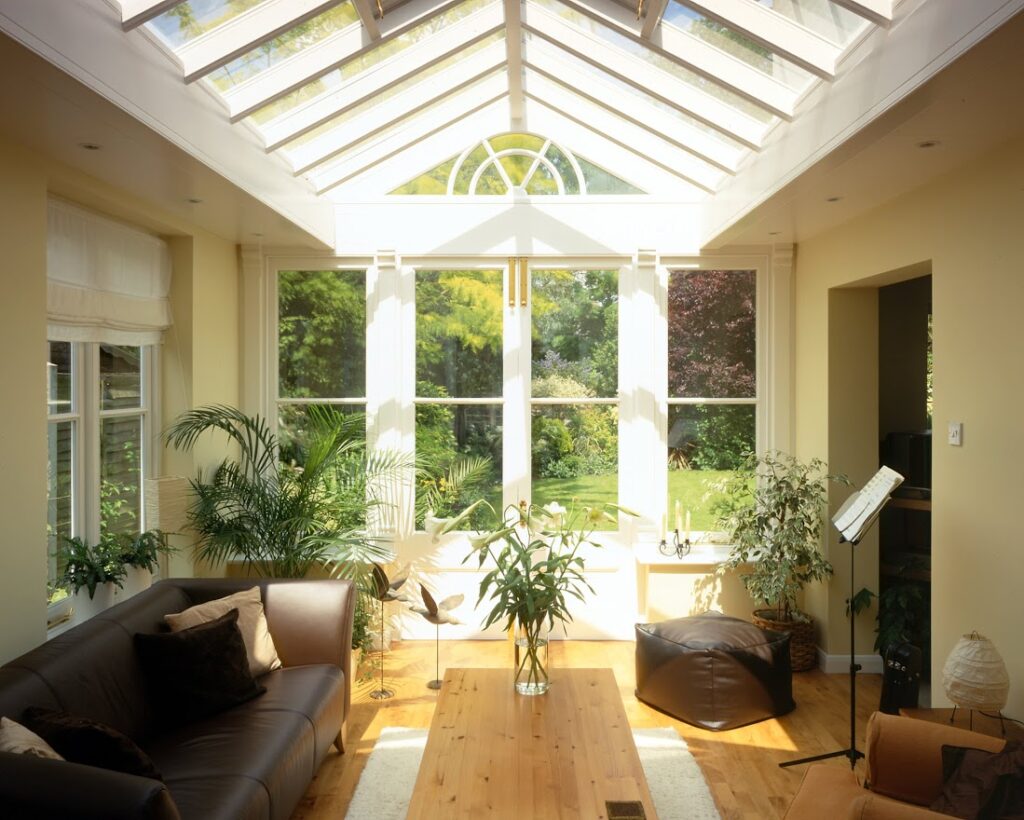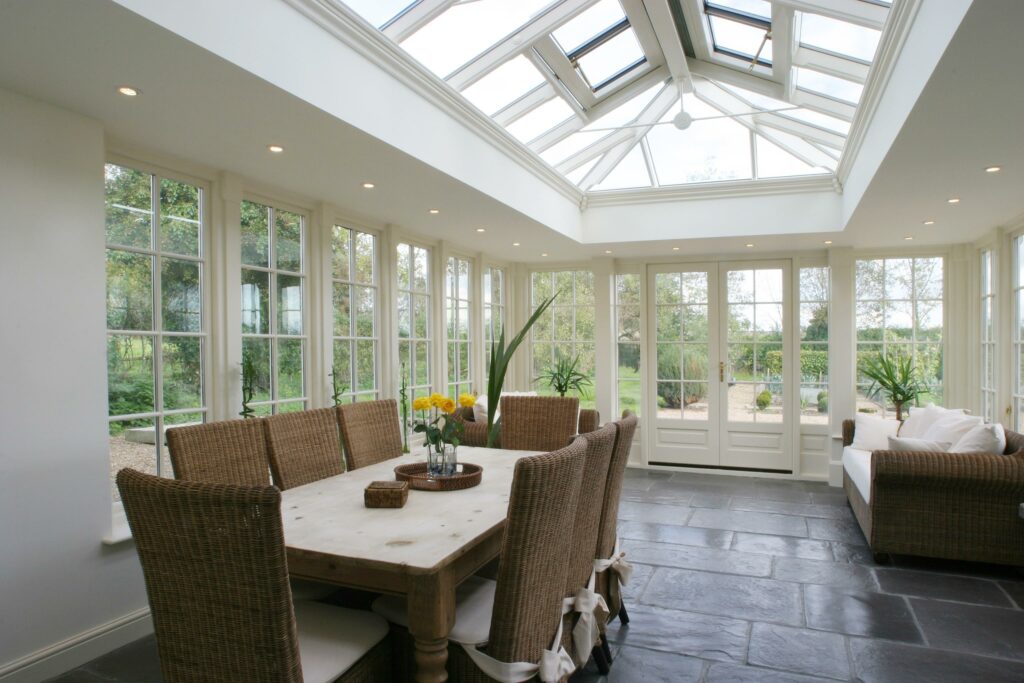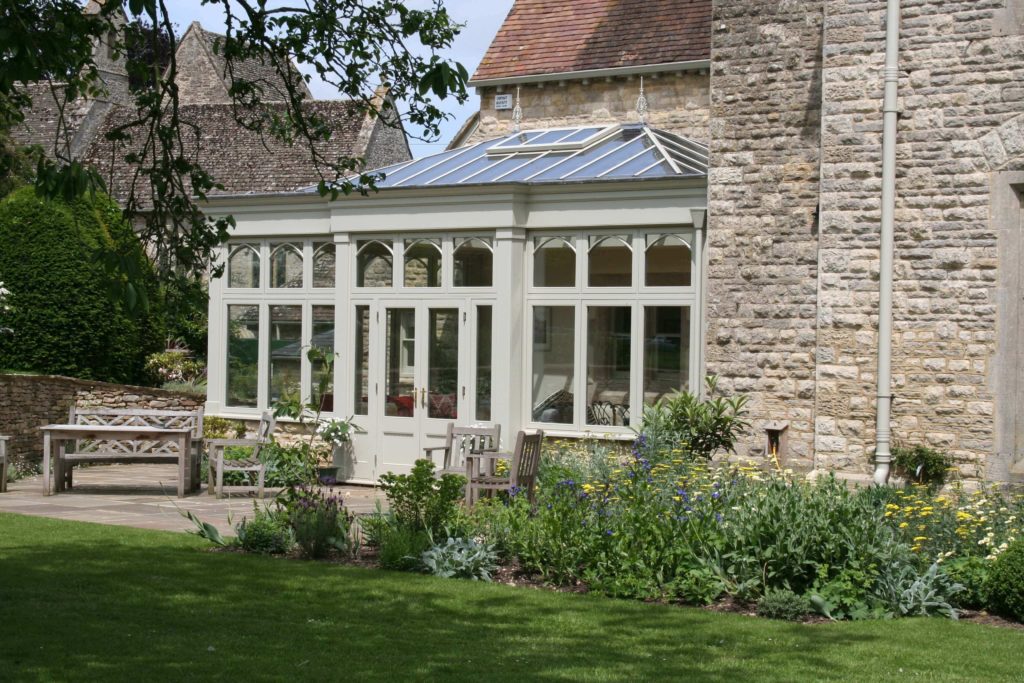4 Kitchen Extension Ideas That Improve Layout and Light
Creating the perfect kitchen space has become a priority for homeowners across the UK, with many seeking innovative kitchen extension ideas to transform their homes. As the heart of the home, your kitchen deserves thoughtful design that maximises both functionality and natural light.
Whether you’re working with a compact galley kitchen or planning a complete transformation, the right extension can revolutionise how you use your space.
Below we’ll cover 4 different kitchen extension ideas that work beautifully with an orangery installation.

What is an orangery?
Unlike conventional conservatories, orangeries feature a solid roof structure with integrated roof lanterns and substantial brick or stone pillars, creating a more permanent and thermally efficient addition to your home.
These stunning structures typically incorporate large glazed windows and French doors, flooding the interior with much light whilst maintaining year-round comfort.
The design behind orangeries centres on creating a bright, airy space that feels integrated with both your existing property and the surrounding garden space. With their floor-to-ceiling windows and carefully positioned roof lanterns, orangeries offer an elegant solution for homeowners seeking extra space without compromising on style or structural integrity.
Historical origins: what are orangeries named after?
Orangeries derive their name from their original 17th-century purpose: housing citrus trees during harsh British winters. Wealthy estate owners constructed these glass-fronted buildings to protect their prized orange, lemon, and lime trees from frost whilst ensuring they received adequate sunlight. The architectural style quickly evolved from purely functional structures to magnificent entertaining spaces that showcased both botanical collections and social status.
Today’s orangeries honour this heritage whilst serving modern lifestyle needs. The emphasis on maximising natural light and creating seamless connections between indoor and outdoor spaces remains central to contemporary orangery design, making them ideal for kitchen extensions that require both practicality and beauty.

4 kitchen extension ideas that improve layout and light
1. Side return extension with traditional orangery features
Side return extensions represent one of the most popular house extension ideas for Victorian and Edwardian properties. By incorporating traditional orangery elements—substantial pillars, decorative cornicing, and a combination of solid roofing with glazed sections—you can create a spacious kitchen diner that feels both grand and intimate.
This extension design typically adds 15-20 square metres of floor space, providing room for kitchen units or a dining table. The key lies in positioning roof lanterns strategically above the dining area whilst using large glass panels along the garden-facing wall. This configuration ensures your new kitchen extension receives natural light throughout the day.
2. Contemporary open plan kitchen with glazed gable end
Modern extension projects often benefit from clean, minimalist orangery designs that maximise glazing without traditional decorative elements. A contemporary approach involves creating an open plan kitchen that extends into the garden through a fully glazed gable end, supported by minimal structural steelwork.
This kitchen extension design works particularly well for new builds or properties where planning permission favours modern aesthetics. The use of glass doors and panels creates an uninterrupted connection between your kitchen space and outdoor areas, whilst a flat roof design can incorporate multiple roof lanterns for overhead illumination. The result is a bright, airy new space that feels significantly larger than its actual square metre measurement.

3. L-shaped rear extension with breakfast bar
For properties with generous garden space, an L-shaped rear extension offers exceptional flexibility for kitchen layout planning. This extension design allows you to create distinct zones within your new kitchen extension: food preparation areas, a dining space, and a casual breakfast bar zone, each benefiting from different natural light sources.
The orangery elements come into play through the strategic placement of roof lanterns above each area and the incorporation of bi-fold doors along the garden-facing elevations. This configuration ensures that even the deepest parts of your kitchen space receive adequate daylight, whilst the breakfast bar area becomes a natural focal point for family gatherings.

4. Traditional kitchen extension with formal dining area
Small kitchen extension ideas don’t always mean compromising on elegance. A traditional orangery-style extension can transform even modest ground floor additions into sophisticated dining spaces. By incorporating classical proportions, decorative stonework, and carefully sized roof lanterns, you can create a new kitchen that feels both intimate and grand.
This approach works particularly well in conservation areas where building regulations require sympathetic design approaches. The key lies in balancing solid architectural elements with glazed sections to ensure your extension design complements existing structures whilst providing the extra space your growing family needs.
Design ideas for your extension project
When planning your new extension, several factors will influence your final kitchen ideas. Building regulations and permitted development rights vary significantly across different areas, whilst conservation areas may impose additional restrictions on extension design approaches.
Floor plan optimisation becomes crucial when working with limited square metre allocations. Consider how your kitchen island placement affects traffic flow, whether open shelving might create a greater sense of space than traditional kitchen units, and how glass panels can be positioned to maximise both privacy and natural light penetration.
The best way to approach any extension project involves early consultation with experienced designers who understand both architectural possibilities and practical constraints. Professional guidance ensures your new extension integrates with existing living spaces whilst meeting all regulatory requirements.

Orangeries UK: your trusted provider of orangery extensions
At Orangeries UK, we specialise in designing and manufacturing bespoke orangeries that transform ordinary kitchens into extraordinary living spaces.
Our experienced team combines over 10 years of expertise with state-of-the-art CNC machining and traditional woodworking techniques, ensuring every project meets the highest standards of quality and durability.
Ready to explore how an orangery kitchen extension could transform your home? Contact Orangeries today for a free consultation and quote. Fill in our online contact form to discuss your orangery design plans with our expert team.